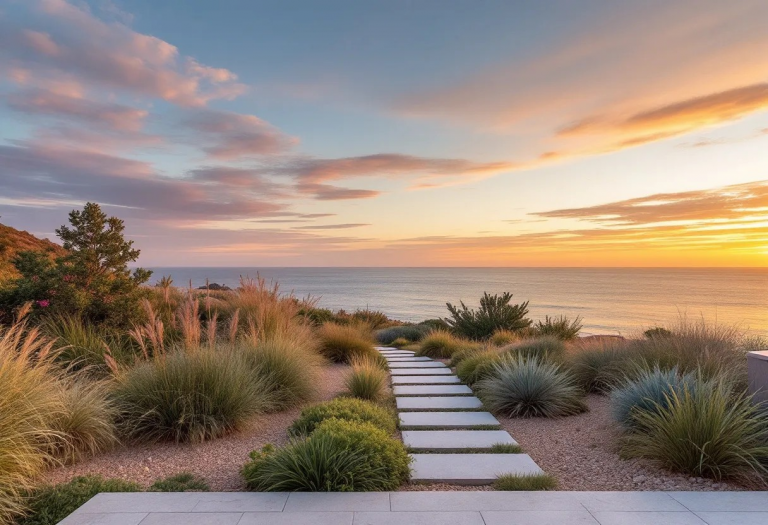Le design scandinave rencontre le minimalisme côtier. C’est une histoire d’amour! Ces deux styles, à première vue différents, partagent un secret : la simplicité. Ils adorent la fonctionnalité et ont un lien profond avec la nature. Ensemble, ils créent des espaces magnifiques et pratiques. On va explorer ce mélange parfait, en regardant ce qui les rapproche, ce qui les éloigne,
L’espace, c’est du luxe, surtout dans nos petites maisons de bord de mer. Alors, comment faire tenir tout ce dont on a besoin dans un espace réduit, sans sacrifier le style ? La réponse : des solutions de rangement intelligentes. On parle de meubles qui ont plusieurs vies, d’étagères qui se fondent dans les murs et d’astuces pour exploiter chaque
Les maisons côtières minimalistes, c’est un peu comme une ode à la simplicité, non ? Elles misent tout sur la fonctionnalité et une intégration parfaite avec le paysage marin. Mais attention, réduire ces habitations à une simple esthétique serait une erreur. L’isolation, tant thermique qu’acoustique, est cruciale ! Elle garantit le confort, la durabilité et l’efficacité énergétique. Imaginez vivre face
Concevoir une maison côtière minimaliste, c’est tout un art. Il faut de la précision, de l’attention, et surtout, un immense respect pour la nature. L’objectif ? Un espace simple, fonctionnel, en parfaite harmonie avec son environnement. Mais attention, le chemin est semé d’embûches. Des erreurs de planification, des matériaux mal choisis, des détails négligés… Autant de pièges à éviter. Alors,
2025 pointe à l’horizon. Le minimalisme et la technologie fusionnent. Une nouvelle façon de penser nos maisons côtières se dessine. On recherche l’équilibre parfait : esthétique épurée, respect de l’environnement, confort maximal. La technologie discrète est la clé. Mais comment l’intégrer concrètement dans une maison minimaliste en bord de mer ? C’est le défi d’aujourd’hui. Les fondamentaux d’une maison côtière
Le télétravail est devenu monnaie courante. Créer un espace où l’on se sent bien, où l’on est à la fois productif et inspiré, c’est un vrai défi. Surtout quand on a la chance d’habiter près de la mer! Comment faire pour que son bureau soit à la fois un lieu de travail efficace et un cocon de sérénité, en harmonie
Le style minimaliste côtier, c’est l’élégance de la simplicité. C’est une connexion profonde avec la nature, une esthétique pure qui s’inspire de la mer. Mais attention ! Ce style doit être adapté à chaque climat pour garantir confort, durabilité et une belle cohérence. Adapter le minimalisme côtier, c’est bien plus que choisir des matériaux. C’est penser aux techniques de construction,
L’écart entre nos villes bétonnées et la nature se creuse. Heureusement, une solution existe pour retrouver un peu de calme : la déco intérieure côtière minimaliste. Imaginez un refuge de douceur, d’authenticité et d’harmonie. On y intègre des éléments naturels comme du bois flotté, des coquillages, des plantes… L’idée, c’est de créer un espace épuré, mais chaleureux. Chaque détail compte.
L’architecture en bord de mer a toujours recherché l’harmonie entre confort et respect de l’environnement. Et devinez quoi ? La ventilation naturelle est une solution clé ! Imaginez une maison qui respire grâce aux brises marines. C’est exactement ce que permet ce système simple, efficace et écologique. On vous dit tout ! Un mode de ventilation économique et écologique L’atout
Envie d’un jardin côté mer, mais sans les contraintes ? Un jardin minimaliste, où le beau rime avec facile à vivre ? C’est tout à fait possible ! Oubliez l’idée d’un jardin vide. Pensez plutôt à un espace pensé, avec des plantes qui résistent aux embruns, qui n’ont pas soif en permanence, et qui demandent peu d’entretien. En tant qu’architecte









